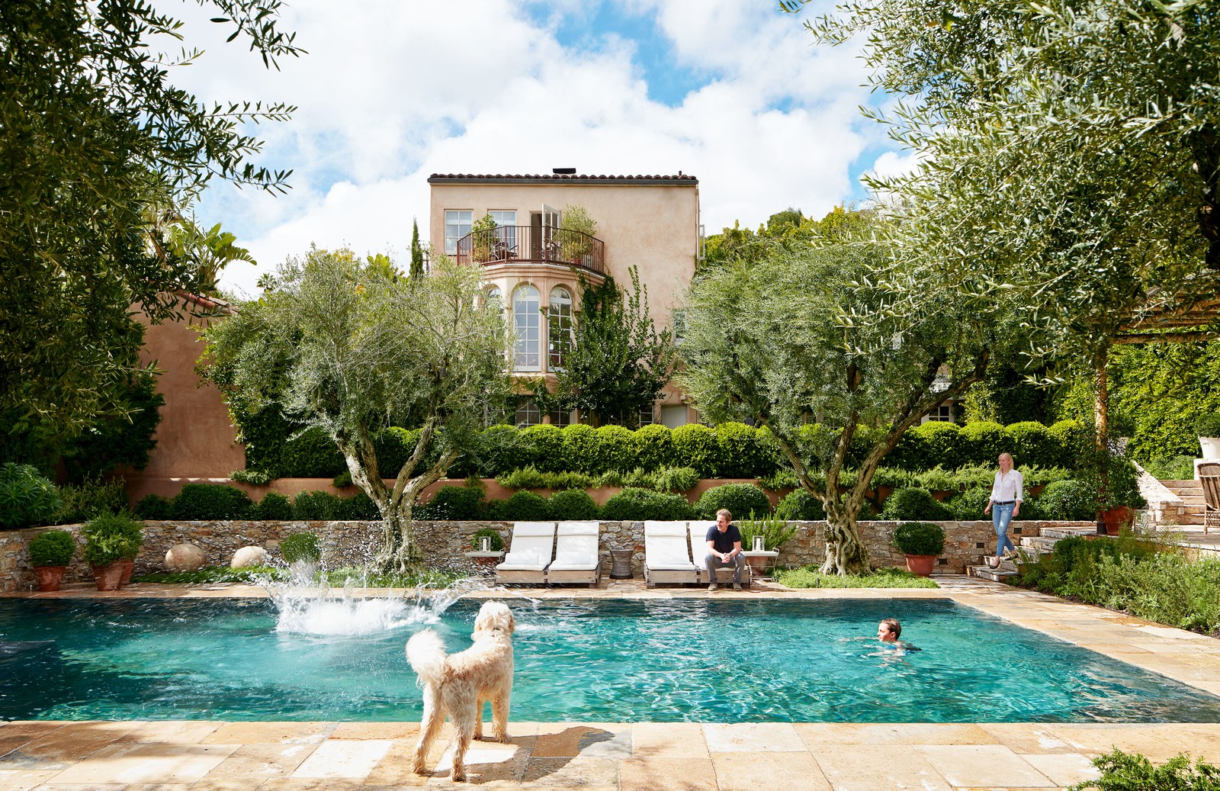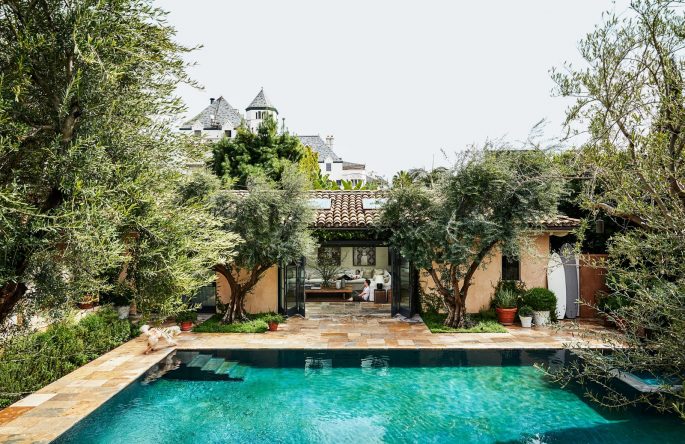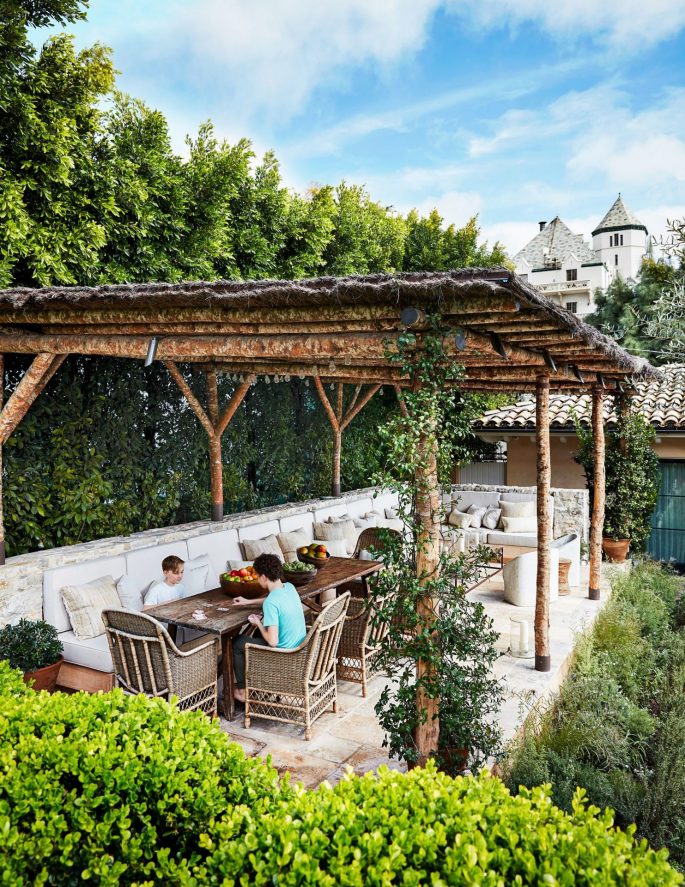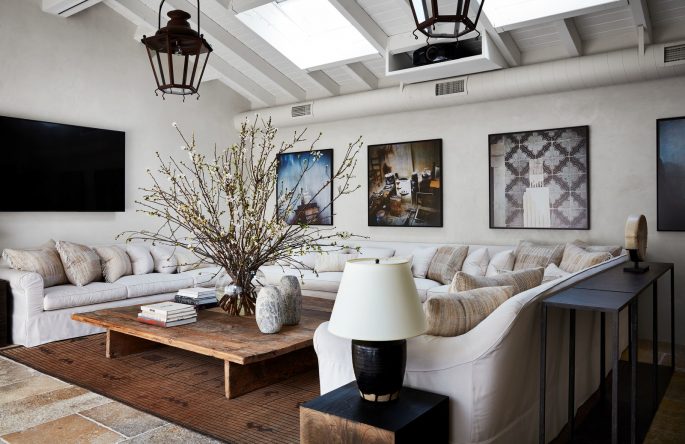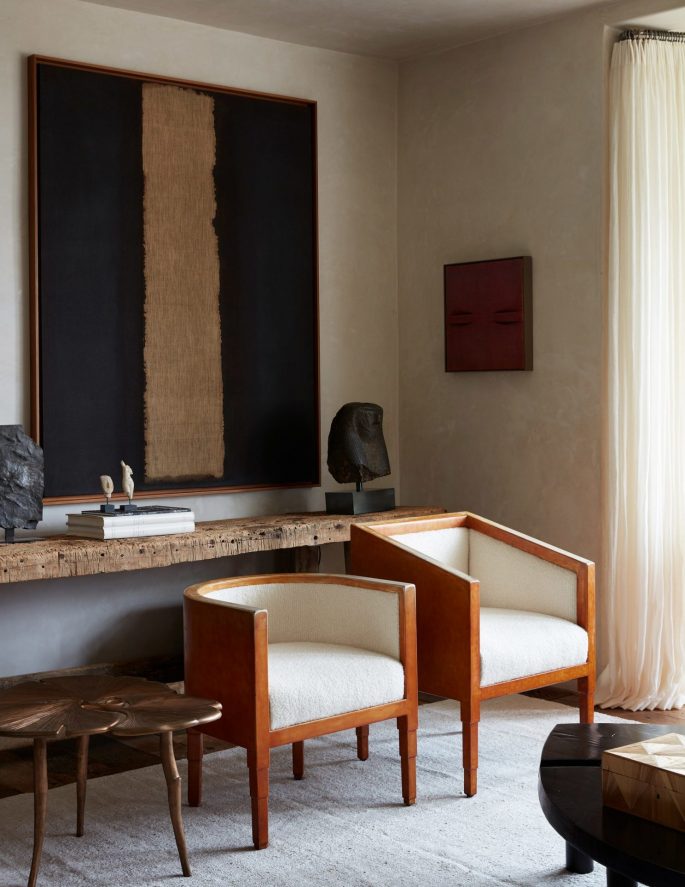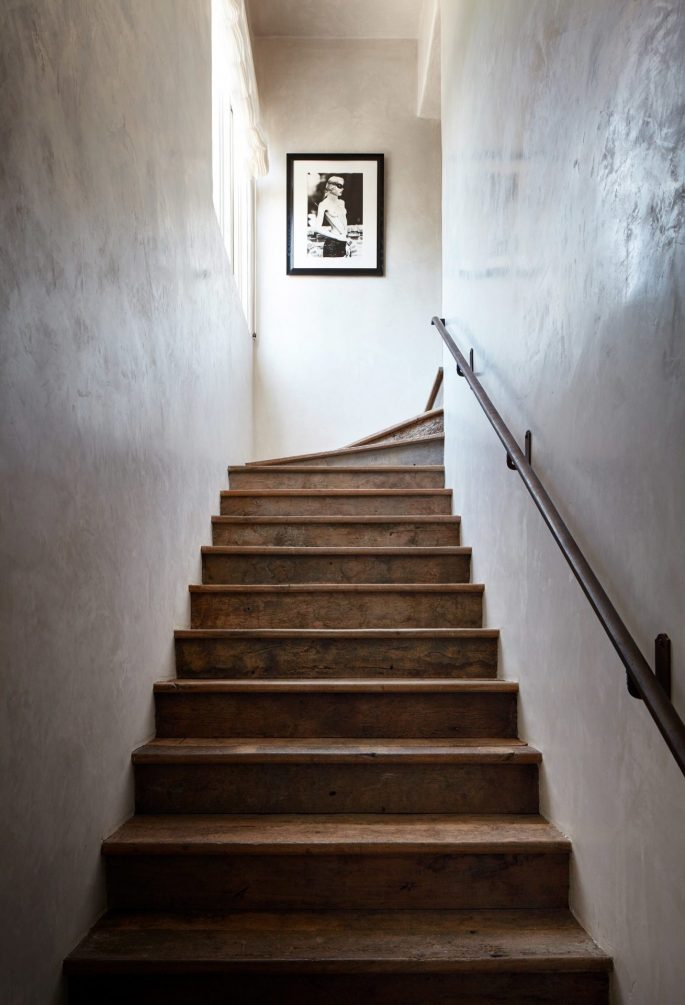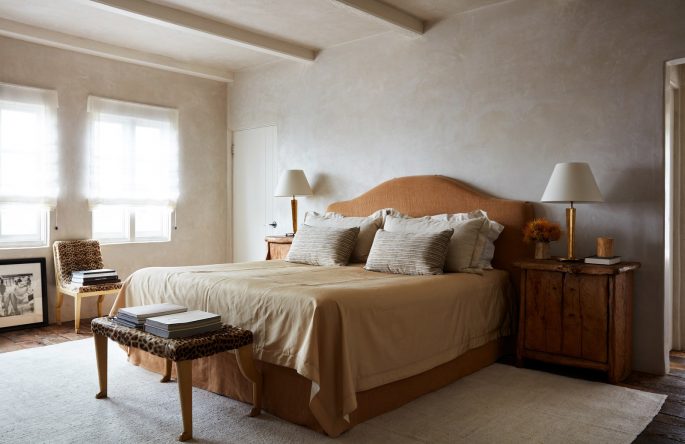Atelier AM’s Alexandra and Michael Misczynski expand their Los Angeles home with a sophisticated family fun zone that evokes the glories of the Italian countryside. Michael Misczynski describes it as a “defensive move.” The modest ranch house next door to the West Hollywood home he shares with wife and business partner Alexandra and their two sons was going on the market. Rather than risk the chance that a bloated McMansion or newfangled McModern might rise up beside them, blocking their views of the Chateau Marmont and the twinkling lights of downtown in the distance, the design duo behind the AD100 firm Atelier AM decided to purchase the property and transform it into a garden, entertaining pergola, pool, and poolhouse.
As defensive moves go, it was a pretty sweet deal.
In the great tradition of Angelenos looking to the Mediterranean for design inspiration, the Misczynskis crafted their new pergola as an ode to Castiglion del Bosco, the paradisiacal Tuscan estate and winery converted into a sumptuous resort by proprietor Massimo Ferragamo. “We have spent many happy vacations there with our family, so we wanted to re-create a small part of that idyllic Italian countryside here in L.A. When the time came to design, we went straight to the source and reached out to Massimo for advice,” Alexandra explains.
In signature Atelier AM style, the end result is an object lesson in quiet, unpretentious luxury. The posts and beams, wrapped in climbing vines of jasmine, are made with slender alder timbers from Oregon. Beneath a roof of heather brushwood fencing, a built-in plaster bench is outfitted with basic, hard-wearing canvas cushions and pillows of handwoven Indian textiles. Classic wicker chairs pull up to a 19th-century Italian elm dining table from Axel Vervoordt, all set on a field of reclaimed French Dalles de Bourgogne flagstone. “There’s nothing particularly aggressive or daring about it,” Michael says of the design scheme.
“We built this place for relaxing and easy entertaining, not for striking poses.”
To create the poolhouse, the Misczynskis simply worked with the existing home on the site, lopping off one third of the residence to accommodate the new pool and remodeling the remainder of the structure as a communal loft space flanked by a bath and a gym. Like the pergola, the neutral-toned poolhouse decor—custom canvas-covered sofas, mottled plaster walls, and rustic wood tables—rejects polychromatic finery in favor of serenity and ease. Again, in characteristic Atelier AM fashion, the designers deployed ancient totems—in this case, roughly 5,000-year-old stone idols and a Bactrian disk from the Central Asian Margiana culture—as a kind of glue, forging bonds across centuries and millennia of art and design.
What little color exists in the poolhouse comes from a series of François Halard photographs of Cy Twombly’s home and studio in Gaeta.
Shades of Castiglion del Bosco reemerge in the lush plantings of the Misczynskis’ Arcadian refuge. Working with Anna Hoffman of Hoffman and Ospina Landscape Architecture, the designers conjured an homage to Tuscany with Italian cypresses, 90-year-old olive trees, and banks of rosemary. “There’s an element of fantasy, but it’s definitely not fancy,” Alexandra insists, summing up the vibe. *Original story from The architecturaldigest.com
“We just wanted a place where we can take a breath and imagine we’re somewhere far, far away from the Sunset Strip.”
Story an excerpt from Architectural Digest.

