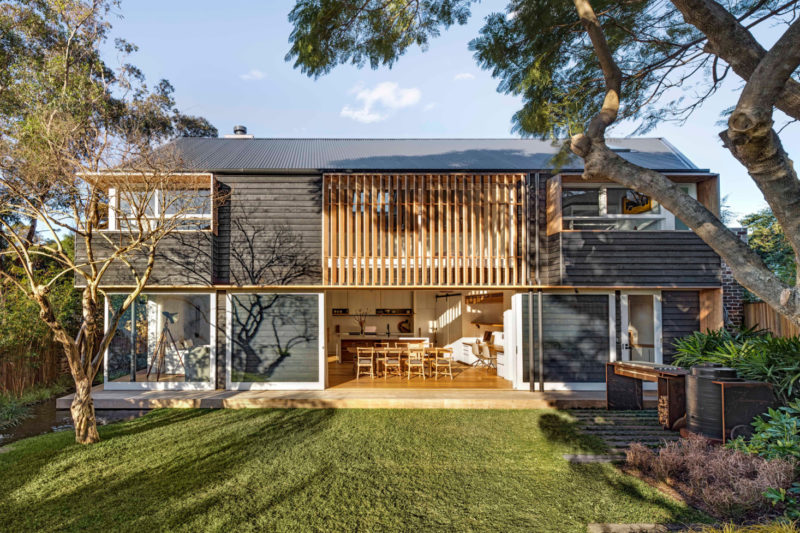We couldn’t be more thrilled to see Australia featuring everywhere, with talents like leading landscaper William Dangar’s Bondi beach house recently gracing top US blogs Remodelista and Gardenista. Dangar has created more than 1000 gardens (big and small) over his 25- year career, including some of Sydney’s most famous ones. When it came to his own home Dangar’s priority was the garden; after demolishing an unsalvageable bungalow he had purchased with his wife, Julia, the couple opted to shrink the footprint of the house to make more room for the outdoors. But with two children and an increasingly busy life, the Dangars needed room—and opted to build up, instead of out, to buy more space for the family.
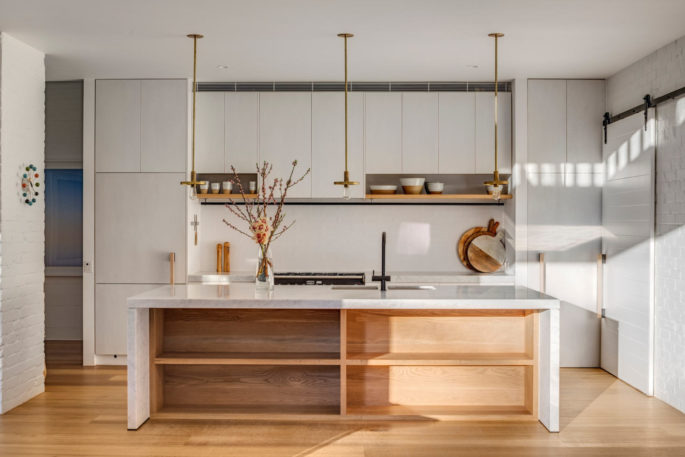
The kitchen cabinets are American oak veneer with a matte white, hand-painted finish. “The result is a very natural feel where the grain of the timber comes through,” the designer says. The brass Brass Barn Light pendants above the island were custom-designed for this project, and available for purchase online at Specified Store. Photography by Murray Fredericks and Prue Ruscoe, courtesy of Romaine Alwill and Michelle Orszaczky.
Dangar called on trusted friends architect Michelle Orszaczky of Clayton Orszaczky and interior architect Romaine Alwill, both of whom he’d collaborated with on previous projects. For the architecture, the couple’s brief was “evocative and graphic,” Orszaczky says: Inspired by simple timber structures in Greenland and hillside barns in New Zealand, the Dangars specified a modern barn. And for the interiors, Alwill says, the couple requested an “authentic, unpretentious interior that was timeless and practical.” Everyone agreed that the house would engage dynamically with the landscape, and that materials and forms would be chosen to withstand the rigors of family life. The final influence was Japanese: The black exterior siding was inspired by shou sugi ban charred wood, the simple timber frame partly prompted by traditional Japanese timber forms, and Dangar himself created a modern interpretation of a Japanese garden for the landscape.
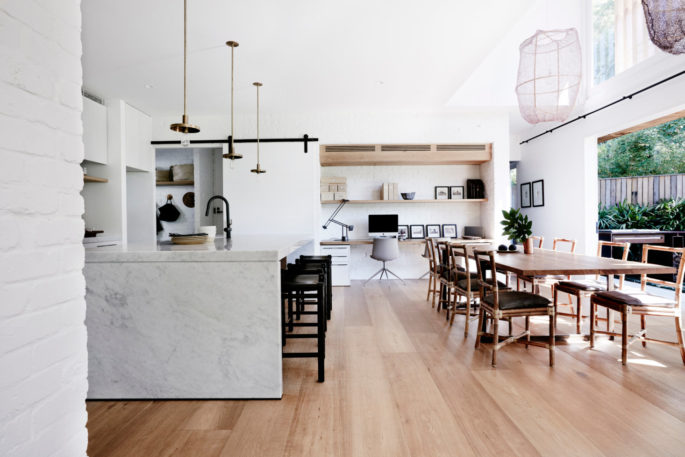
The main room is a combined kitchen and dining with a desk space along the far wall. The room opens onto the backyard via full-height sliding glass doors, and is open to the living room, in the foreground.
The result, said Orszaczky, is a “family home where the house and garden address each other, that’s easy to live in and with real warmth.” Alwill designed the kitchen to be simple and elegant. “As it’s such a central part of the house, it was to sit quietly within it,” she says.
Photography by Murray Fredericks and Prue Ruscoe, courtesy of Romaine Alwill and Michelle Orszaczky.
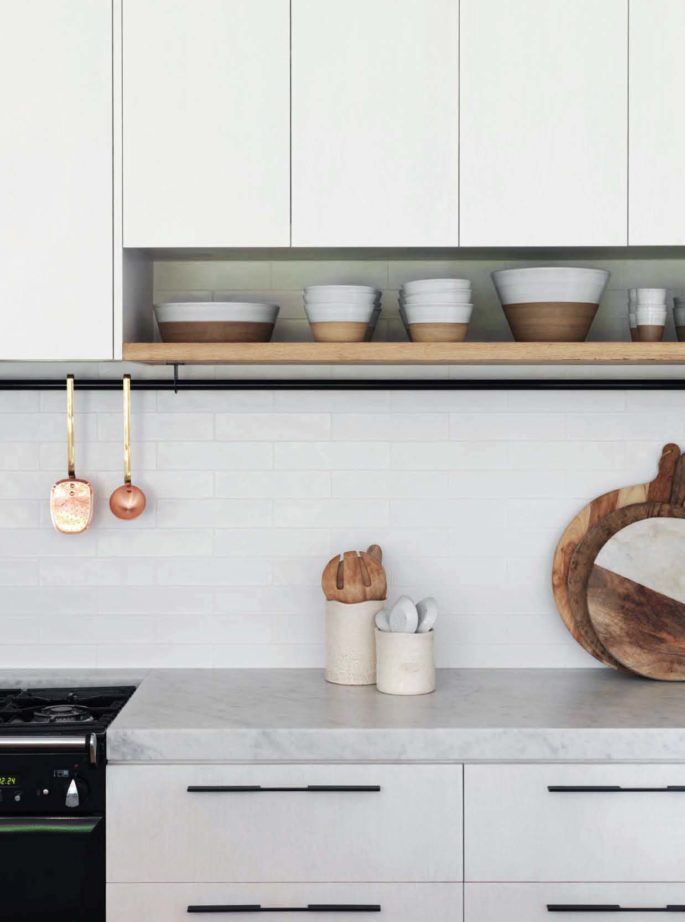
The countertops are honed Carrara marble. A black steel rail for hanging kitchen tools spans the width of the back kitchen wall. Photography by Murray Fredericks and Prue Ruscoe, courtesy of Romaine Alwill and Michelle Orszaczky.
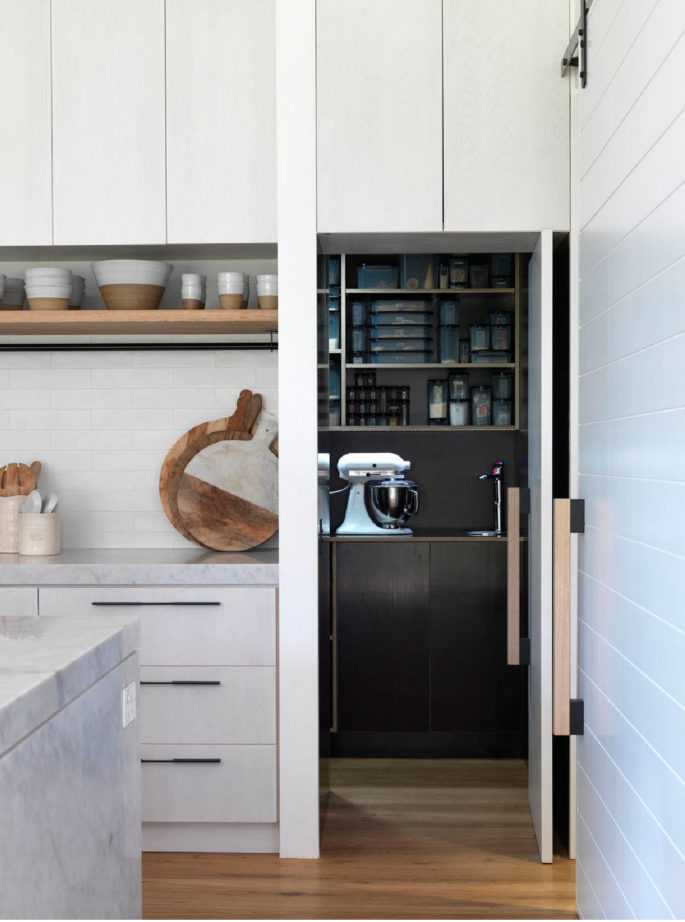
Cabinets in the walk-in pantry received the same treatment as the main kitchen cabinets, but in black. The floors throughout the main level are engineered European oak boards.
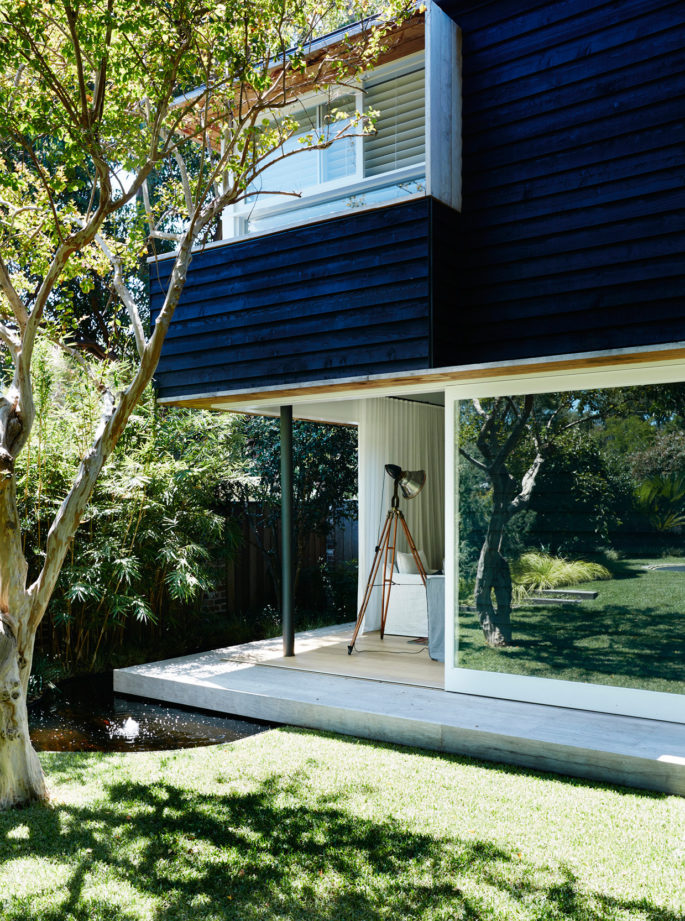
A simple, built-in oak plank serves as a work surface, and a custom file cabinet matches the kitchen cabinets. Throughout the house, the designers installed walls of recycled brick, finished with matte white paint.
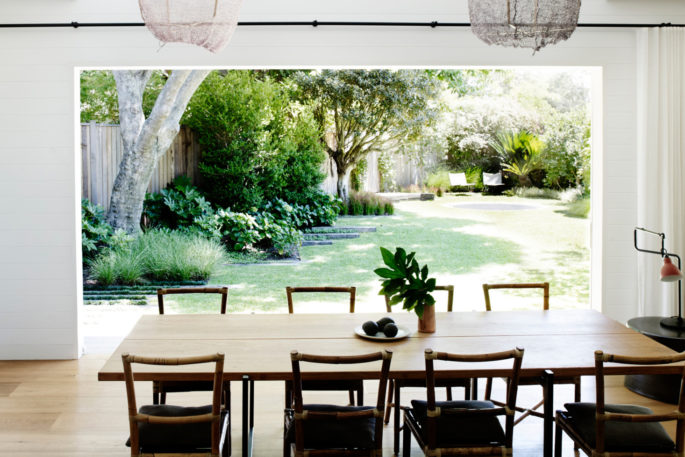
Both the dining and living rooms open completely onto the backyard. (See the full landscape in Downsizing a House to Expand the Garden: At Home with Landscape Architect William Dangar.) The dining table was made by Specified Store and the chairs are by Gervasoni—they’re longtime favorites of the homeowners’, brought along from their previous home.
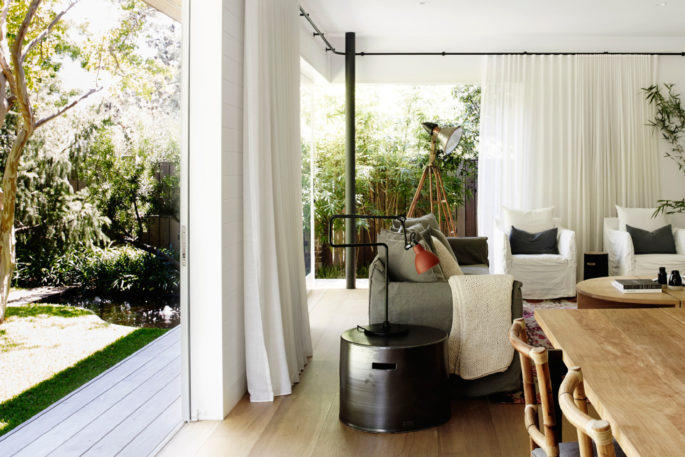
The living room sofa is Bronte Ash Grey Slipcover Sofa – Italian Linen from Urban Couture. “It’s a practical design, with removable slipcovers, for a family,” Alwill says.
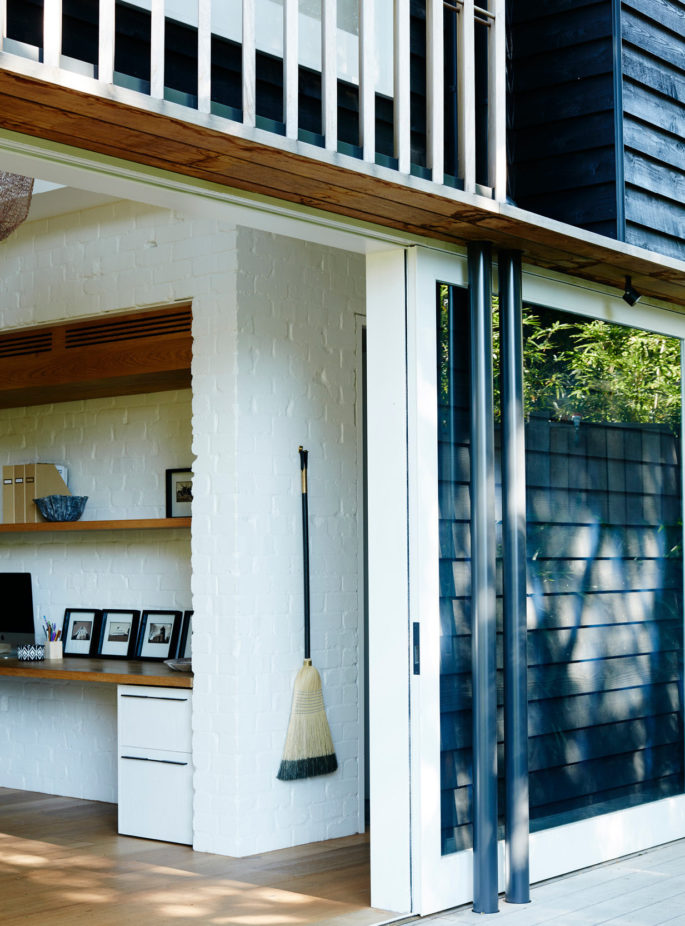
The exterior shingles are stained with Woodsman oil in Pitch Black from New Zealand company Resene.
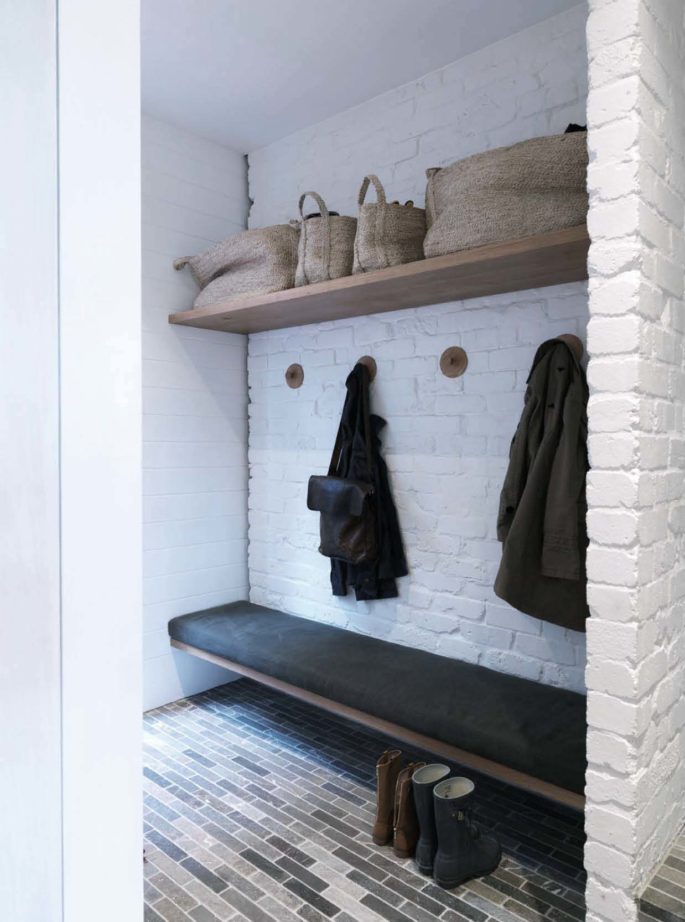
Used as the daily family entrance, the mudroom has a built-in bench of American oak, floors of tumbled marble, and oak wall hooks.
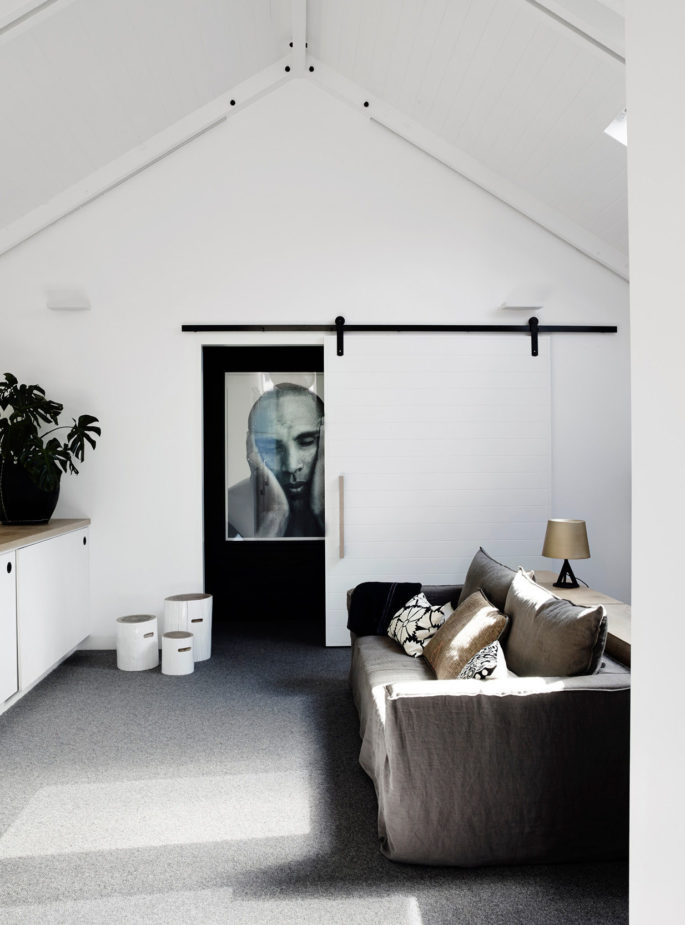
A landing at the top of the stairs serves as an informal lounge and media room.
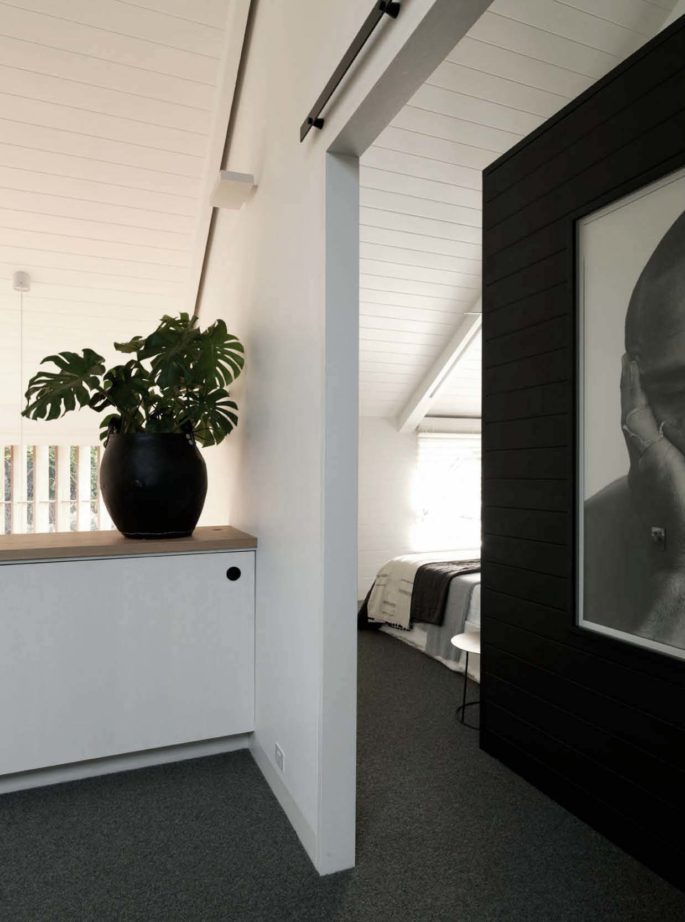
The master bedroom sits at one end of the top floor; a partial-height, black-painted shiplap wall serves as a headboard while dividing the space.
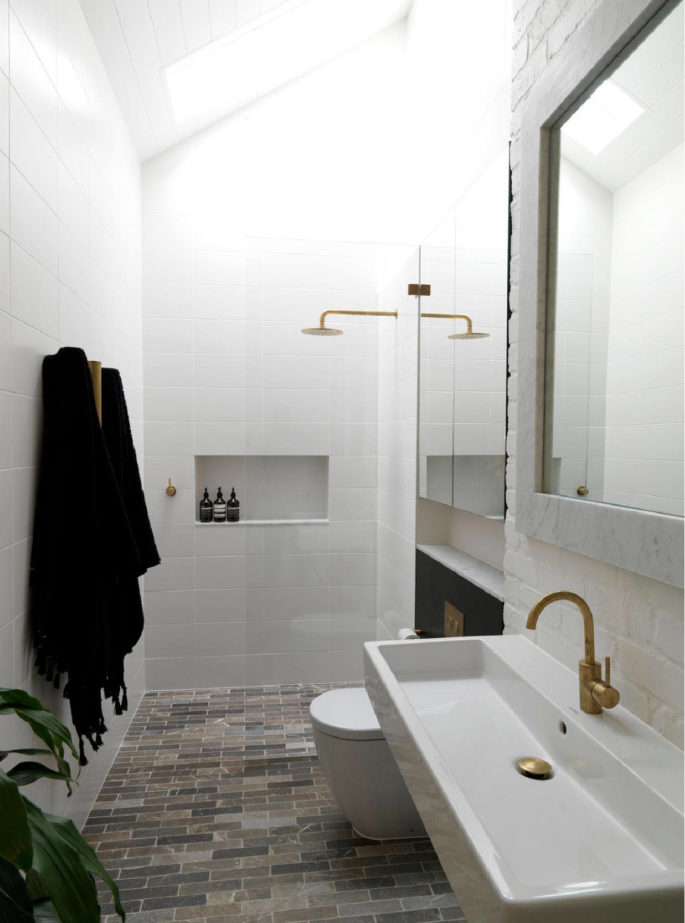
The master bath has a tumbled marble floor, brass fixtures, and a skylight for natural light.
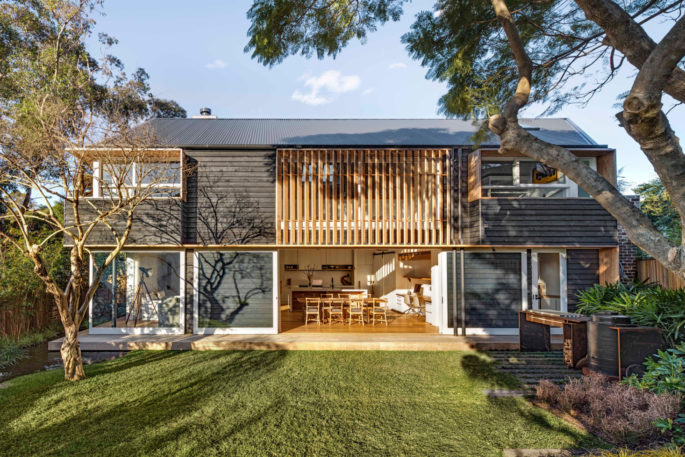
The house was inspired by photos of “modest little huts on the sides of glaciers in Greenland” taken by photographer Murray Fredericks, along with images Dangar found of black barns in Queenstown, New Zealand.
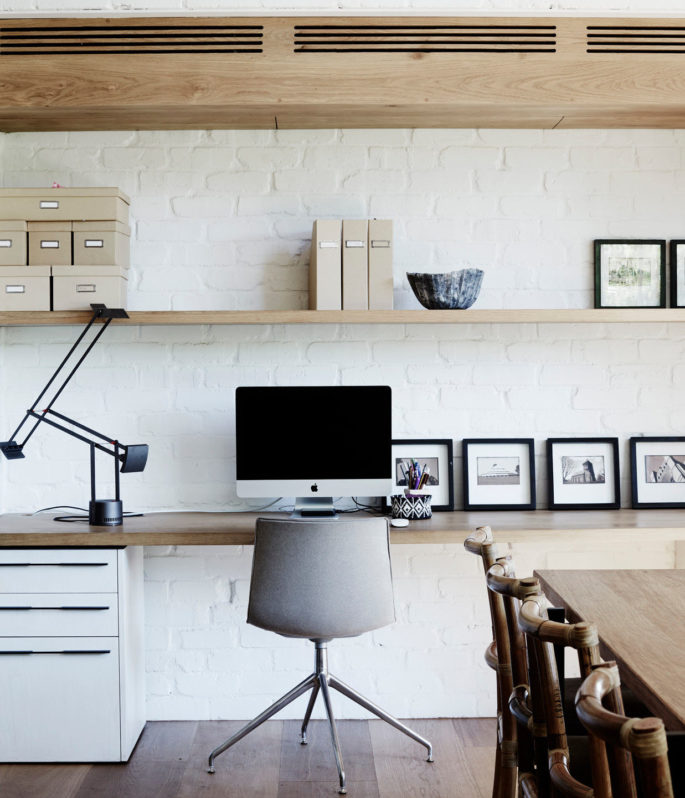
A simple, built-in oak plank serves as a work surface, and a custom file cabinet matches the kitchen cabinets. Throughout the house, the designers installed walls of recycled brick, finished with matte white paint.
This is an edited extract from Remodelista.com
SaveSave

