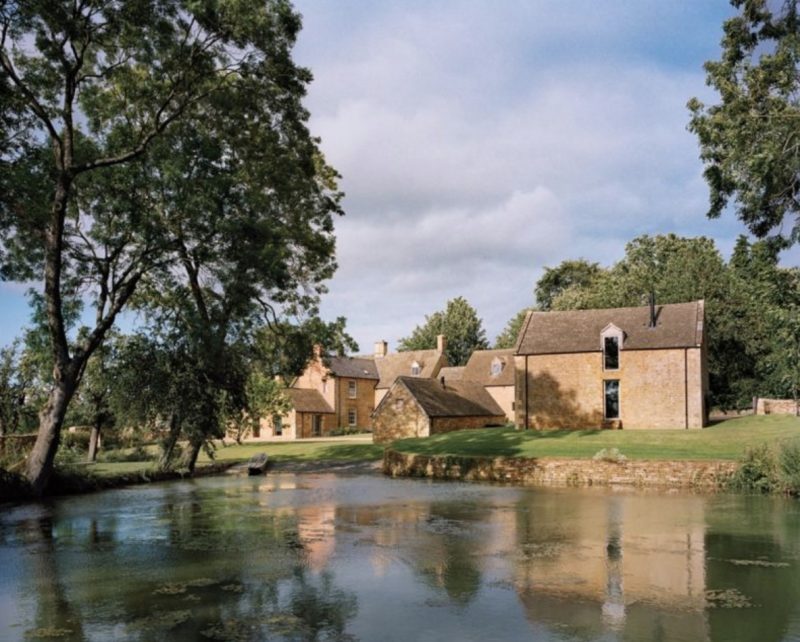The pioneering architect who elevated nothingness to an art form has just completed a project in the English countryside for his most demanding client: himself.
If there’s a thread that runs through most of John Pawson’s work, it is his unwillingness to water down any part of his vision of how things ought to be. Pawson, 70, is a patriarch of minimalism in architecture. For the past 30-odd years he has explored the richness of empty space in stores for Calvin Klein and Jil Sander, hotels for Ian Schrager and various monasteries, churches and museums.
But it’s mostly on behalf of private clients—Jann Wenner and Fabien Baron, to name two—who believe that, as the old saying goes, simplicity is the ultimate sophistication. Over that time, Pawson’s vision has been remarkably consistent, even narrow in the way it sweeps away ornamental distraction. But it more than compensates in its astonishing precision. Its power comes from its mastery of tightly controlled gestures, a Noh theater of design.
Small compromises creep in, of course—a hairline seam in a kitchen countertop, say. Left to his own devices, Pawson would have found some herculean way to make that countertop seamless. But that’s life. There are always clients to contend with, and clients have habits and budgets (although in Pawson’s case, those budgets tend to be as pharaonic as his projects are plain).
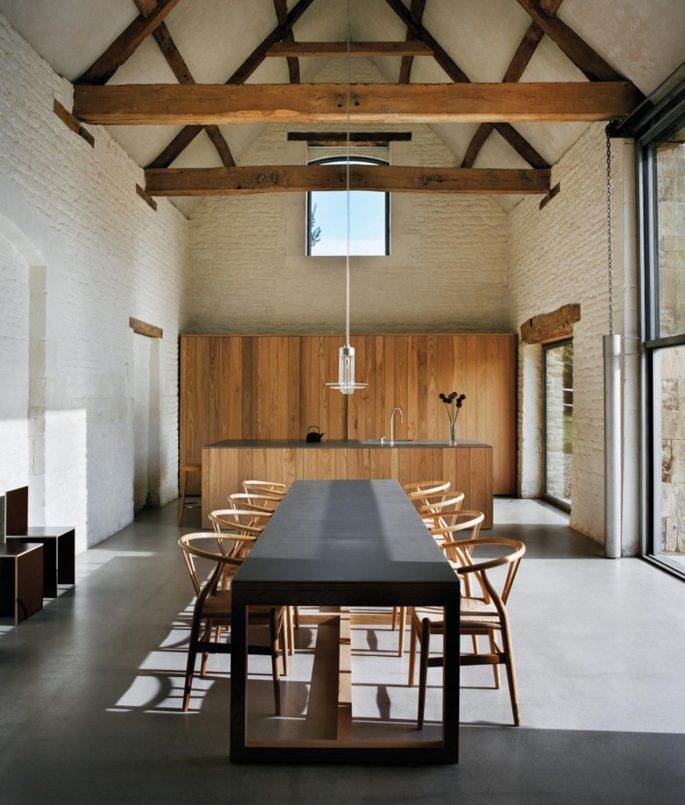
A kitchen and dining room are housed in a barn. Hans Wegner’s Wishbone chairs are around the table. Against the wall are Donald Judd’s plywood chairs. Photo: Francois Halard for WSJ. Magazine.
Few concessions to a reality that ensnares even the rich manage to intrude at Home Farm in Chastleton, smack in the centre of the Cotswolds golden triangle between Stow-on-the-Wold, Moreton-in-Marsh and Chipping Norton. It took Pawson five years to transform this stone farmyard into a country retreat for himself, his wife, Catherine, 62, and their children. What you get here is pure Pawson, freed from even his own loose shackles.
Take the sink in a guest bathroom. “Well, there is a certain contradiction in making the sink from a huge block of marble, then leaving just the edge visible and putting wood over the rest of the marble,” allows Pawson. “I’ve never done this before—a thin leading edge. It just appealed to me. It doesn’t make sense from a lot of points of view, but it made sense for me. It’s my own house, and I’m able to do it. When it comes to clients, they can decide. I didn’t want any restrictions.”
That uncompromising spirit hovers over this cluster of farm buildings built over several centuries, starting in 1610, from warm, faintly golden Cotswold limestone.
It was a daunting undertaking. Everything apart from the stone shells themselves had to be taken apart and put back together again—some 7,000 square feet of space with 57 windows. Except where he’s had a good reason not to, Pawson has designed just about everything inside the house himself—door handles, bannisters, window sashes, everything. Door frames of raw Swedish stainless steel (“It’s the best”) were cut out from a single sheet, like a big rectangular doughnut. That may leave you wondering what to do with all that steel in the middle, but it’s a good way to make sure there are no seams in the frame.
Excessive? No doubt. Yes, you could probably have found something very much like that Pawson-designed coat hook at Ikea—it’s just a dull-grey wedge, not much bigger than a thumb. Suggest as much to Pawson, and he will chuckle derisively in response. When you’re sifting the grain this fine, “very much like” doesn’t come remotely close.
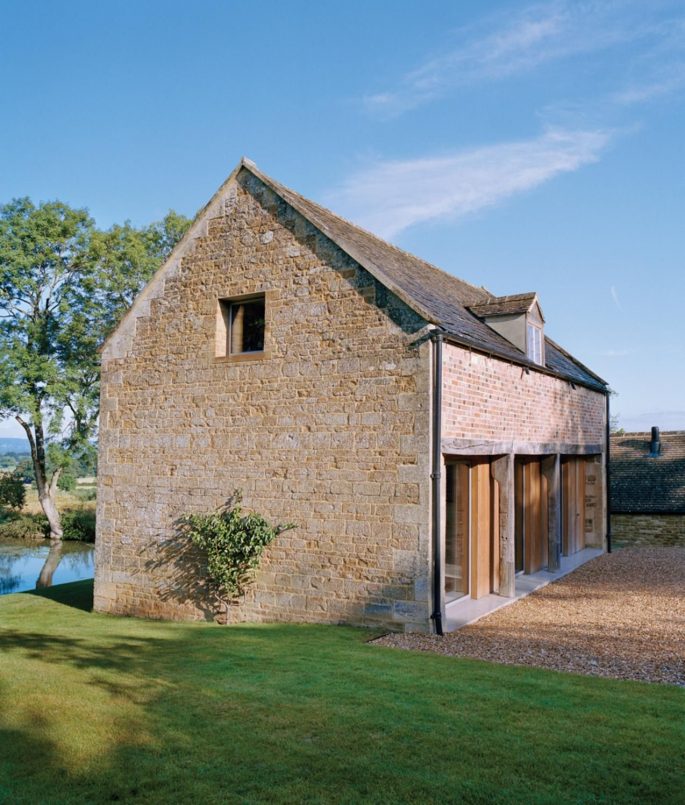
The Pawsons call their guesthouse the “wain” after the old English word for “wagon,” its earlier occupant. Photo: Francois Halard for WSJ. Magazine.
His fierce aesthetic notwithstanding, Pawson doesn’t come off as a fire-breathing John Brown of minimalism. He’s affable, funny, even a little dreamy. He can let his sentences trail off, seeming to lose interest before he hits the end. His evident tough-mindedness is wrapped in a fuzzy layer of diffidence. He is very English.
Pawson isn’t wild about the word minimalism. It doesn’t mean very much. But he’s not going to be a bore and make a fuss about it either.
“Journalists are always trying to connect people to movements, so they found people right on the edge, I would say, of simplicity—I mean, not at all simple—and bunched us all together as minimalists,” says Pawson. “It seemed odd to protest too much, so, I mean, I’ve just gone along with it.”
The word works well enough as you follow the gravel driveway to Home Farm. There’s virtually nothing to sidetrack the eye from the straight lines of these beautiful stone buildings (well, straight-ish; in architectural jargon, this is a “disordered farmyard,” which means that buildings are not at right angles to one another). Across the courtyard, a pretty, shovel-nosed punt sits on the cobbled landing to a small pond. It’s more sculpture than transportation: The pond is much too small for boating and was used only to wash the farm’s carts.
On the banks is Pawson’s idea of a picnic table: a white marble slab and two side benches, all four inches thick (it’s part of a line of furniture Pawson designed for the Italian company Salvatori). The table and benches weigh almost two tonnes; Pawson had to put a special foundation underneath so they wouldn’t sink into the soil. Pawson likes his materials brawny, and he works them hard—“adventure in procurement” is how the English architecture critic Rowan Moore describes it. Pawson doesn’t disagree. “Well, I’ve always had that thing of pushing things a bit.” Then the English rim shot. “I just don’t like things that wobble, you see.”
John and Catherine Pawson had been looking for a weekend place in the neighborhood for some time before they found Home Farm. She has family close by, so the couple had been to the area on trips from their home in London’s Notting Hill. They got wind of a working family farm with several dilapidated outbuildings for sale (the main one had most recently housed two thirsty old brothers with a cupboard full of empties that Pawson inherited). The property ticked off all the right boxes, or all of John’s boxes, anyway. “Catherine wanted a tiny cottage with a rose-covered thing. She said, ‘Well, this is what we don’t want,’ ” he says. “I took one look and said, ‘I think this is what we do want.’ I didn’t look at anything else and bought it straight away.”
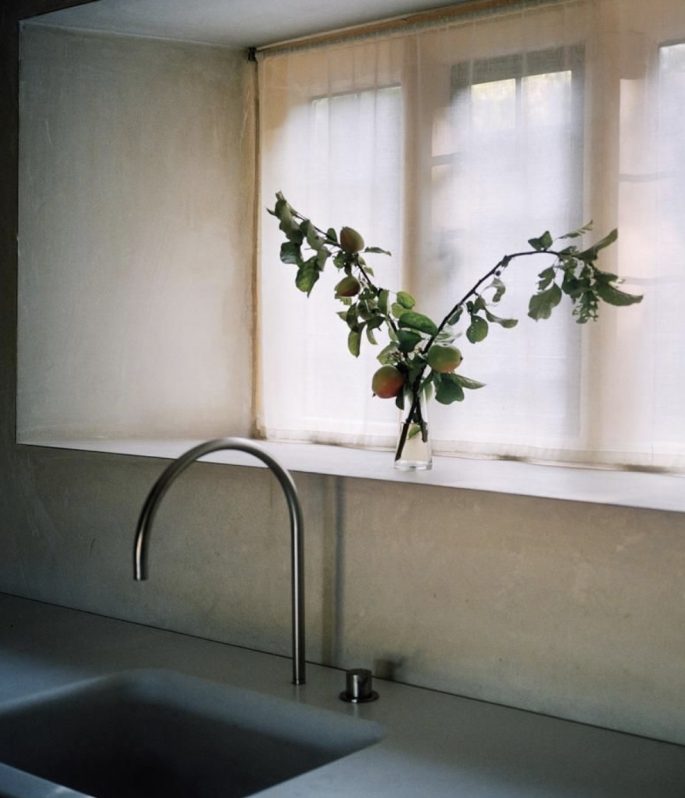
Pawson designed details down to the sink basins. Photo: Francois Halard for WSJ. Magazine.
They’ve been together for over 30 years and have a son, Ben, 29. By now, that kind of conjugal sparring has worked its way into Pawson’s patter. He grumbles that she messes up his pristine picnic bench with pillows. She loves to cook and leaves stuff around on his untouchable benchtops. And why can’t he save a little money and just put Formica on the laundry room shelf? In this low-key English version of The Honeymooners, she’s the sensible, even-tempered one, and he’s the Eton-educated grump. There’s probably some truth there, but another side of things is on display.
Catherine is an interior designer herself, and early on spent formative years with the florally inclined English firm of Colefax and Fowler.
It’s hard to think of a sensibility further removed from Pawson’s. But once you know where to look, you can feel her gentle touch everywhere around the house—the straight-legged Gustavian sofa facing the big inglenook, for example. Catherine bought it, and it warms up the room better than the fireplace. And while it seems unlikely that Pawson has ever uttered the words “window treatment,” there they are curtains!
“Those are Catherine’s undyed boiled-wool curtains,” says Pawson. “The wool is very similar to the tough white cloaks the Cistercian monks wear at the monastery” (he is referring to the solemn Nový Dvůr monastery in the Czech Republic that he refurbished in 2004). He points at the bare window on the opposite wall. “That’s how I proposed the covering should be. But I have to say, the drapes are very cozy. I rely on her taste and her knowledge as well.” The skeleton of the house, however, is all Pawson, and it bears the consistent hallmarks of his style.
For one thing, it is long—very long. Pawson built a gallery to connect two side-by-side buildings, making it half a football field from one end to the other. “Well, I like continuation—things just going on, I suppose, and I like that form. There are two kitchens, one at either end, because it’s so long. Of course, Catherine says to me, ‘There’s no butter.’ It’s in the other fridge. We do our steps here for exercise. I got up to 8,000.” She wanders by. “Steps, Catherine?”
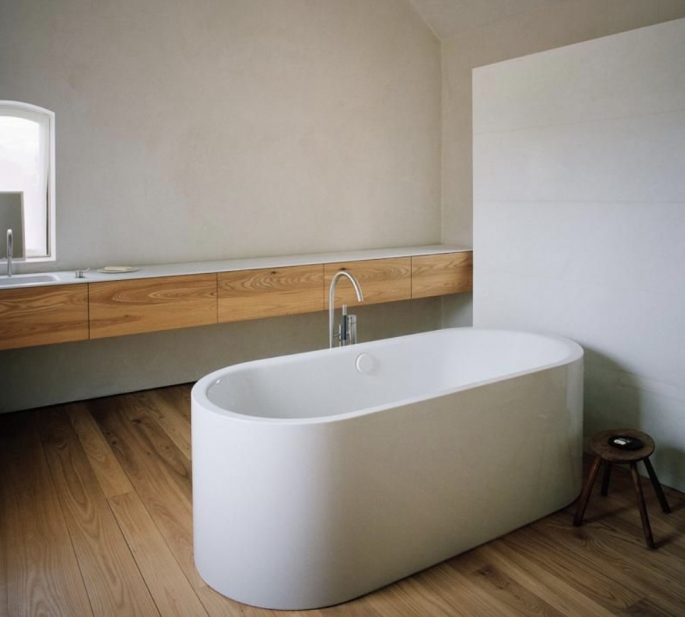
A bathroom with a wood-faced marble counter. Photo: Francois Halard for WSJ. Magazine.
The rooms all have the stringent simplicity Pawson favours, punctuated by a few pieces that rarely raise their voice above a whisper. In the guesthouse, he’s placed Hans Wegner’s famous Wishbone chairs around his own narrow dining table. The chairs show up in more than a few of Pawson’s projects. “He’s the man, and that’s his best chair. He said he designed 125 to get to this one.”
Still, in Pawson’s universe, even the noblest furniture is not meant to be showcased. It is a handmaiden to the room that holds it. Standing near the dining table in the guest salon is an elegant draftsman’s filing cabinet by the 20th-century Swedish designer Poul Kjaerholm. It was a gift from a client, but Pawson says it will have to go, even if he can’t put his finger on exactly why. “It’s beautiful, and it would be useful, but it’s a bit awkward in this space. I’m not of that school where, if you have something really beautiful, you want to make it work no matter what.”
The word monastic gets tossed around a lot to describe the rigours of Pawson’s style, but that isn’t really it at all, and certainly not at Home Farm.
This is not about mortification of the flesh through design. The elm wood he uses all around Home Farm (including a kind of shrine-like shower you could live in) is profoundly soothing, and the pinkish-white plaster on the walls feels miles away from a monk’s cell.
There’s no art on the walls of Home Farm. It gets in the way. “I’m happier without it,” says Pawson. “Of course, I go to galleries and I look at art all the time, but I find it difficult here. If you put something on the wall, the whole room, spatially, feels different. Your eye stops. It’s too intense.”
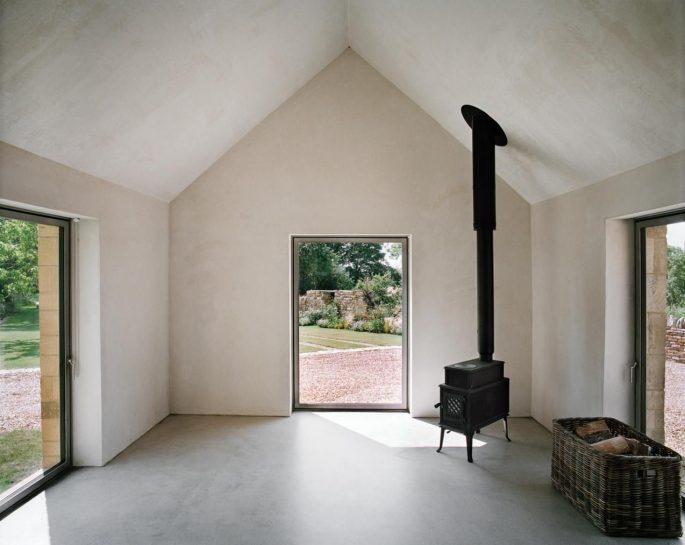
“It’s sophisticated architectural simplicity,” says Pawson of his work. “This isn’t a religious thing, and it isn’t as simple as you can go. You can go a lot simpler than this.” A Jøtul F 118 wood stove. Photo: Francois Halard for WSJ. Magazine.
Pawson has a new book, Anatomy of Minimum, coming out next month from Phaidon that focuses on some of his recent projects, including Home Farm. The house looks stunning in the photos, as it does here, but any photos miss a critical element of Pawson’s work. Pawson spends a great deal of time reflecting on what his rooms feel like, as opposed to what they look like. At his best, he achieves a kind of spatial harmony that exudes its own stripped-down sensuality. It can only really be experienced from inside.
Pawson is just finishing work on a house carved out of a hillside in the Italian Tyrol. The owner is Michael Maharam, who sold his textile business in New York and moved there. “What John does is not a forgiving form of architecture. You have to get everything right. But what people don’t understand is that if you reduce the palette, and all the alignments are perfect, it has an extremely calming influence,” says Maharam. “It just feels good to be in it.”
The way Pawson tells it, he didn’t really choose to become a minimalist. It was more like he had minimalism thrust upon him.
Pawson’s father owned a thriving textile mill in Halifax, in Yorkshire’s West Riding, close to the north end of England. The family was rich, but the iron spine of Methodism ran through it: “nonconformist, stripped-back chapels, no musical accompaniment, you know,” says Pawson.
“I had four sisters, and mine was the smallest room. It was only wide enough for the bed to get in,” he continues. “As my sisters left home, Dad knocked walls down, so I got a bigger room each time, but I didn’t acquire any more things, and I had very few clothes and such.
There was beauty, too. Pawson grew up in the shadow of the Piece Hall, a great square commercial arcade from the 18th century with row upon row of uniform columns. Not far away was that natural monument to nothingness, the treeless moors of North Yorkshire. It’s all inside him. “You can’t keep Halifax out of the lad,” says Pawson.
Somebody else might have rebelled into decadence. Pawson ran away to become a Zen monk in Japan but ended up teaching English for three years. “It didn’t work out,” is all he says. Instead, in the mid-’70s he found a different kind of Zen master in the Japanese designer Shiro Kuramata, whose abstracted forms are often mere suggestions. “I think I owe it all to him,” says Pawson. “There was nobody doing something minimal or interesting, and then here it was—everything I thought about and dreamt about.”
For several months, Pawson showed up at Kuramata’s studio, taking in his wisdom. Eventually Kuramata pushed Pawson out of the nest, so he enrolled in London’s prestigious Architectural Association School of Architecture. He left in 1981, one year short of his qualifying degree, and started practicing the trade whose name he is still forbidden to speak (technically, he’s not allowed to call himself an architect, and the profession’s gatekeepers can get sniffy when somebody else does).
At the time, Pawson was living with the art dealer Hester van Royen—they had a son, Caius, now 33—and a lot of Pawson’s early projects were for her and her friends. Which is how he came to refurbish a Belgravia garret for the celebrated writer Bruce Chatwin, another Yorkshire lad who was as clutter-phobic as Pawson. Chatwin wrote glowingly about it in his 1984 essay “A Place to Hang Your Hat.” He also wrote Pawson a letter, and Pawson warmly anticipated the great man’s gratitude. “I got everything ready and opened it very carefully,” says Pawson, savoring the self-deflating punch line to come. “It was, like, Have you fixed the leak in the kitchen sink? It was Bruce Chatwin’s bloody punch list!”
It took Calvin Klein to bust Pawson out of his tidy London ghetto.
At the suggestion of Ian Schrager, the American hotelier, Klein hired Pawson in 1993 to create his flagship store in New York City on Madison Avenue and 60th Street (the store was remodeled in 2017 and closed this year). “This was a very big deal,” Klein recalls. “John and I were on the same wavelength. I wanted John’s look so it would be about the clothes rather than the architecture. Form followed function. I was passionate about that store.”
For his part, Pawson got a lesson in American chutzpah from Klein that has served him well. “It was extraordinary. He had this thing that nothing was impossible. When I said, as a joke, ‘You should just get one piece of glass for the 30-foot-high windows,’ he said, ‘Yes, do it,’ and I thought, Oh, damn, I’m sure I can’t do that,” recalls Pawson. The windows went in—each pane actually 34 feet tall—even though they had to close down Madison Avenue. In its own way, the marble picnic table at Home Farm can thank Calvin Klein.
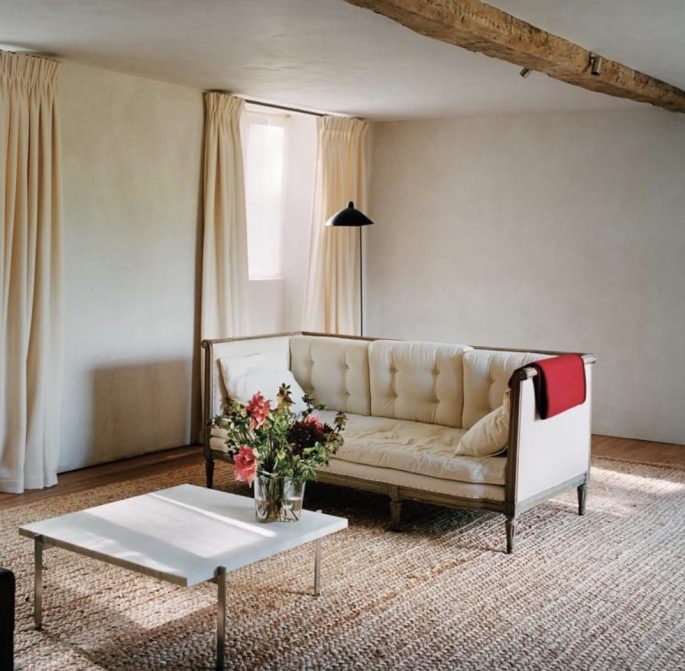
The drawing room with a Gustavian sofa and a table by Poul Kjaerholm. Photo: Francois Halard for WSJ. Magazine.
The store, a study in black and white and lots of air, blew more than a few minds. It also made Pawson the instant avatar of a certain kind of look and, more important, a certain kind of thinking. All of a sudden, postmodernism started looking pretty dumb. That thinking sometimes takes it on the chin.
As the New Yorker cartoon put it, “Only the rich can afford this much nothing.”
Don’t expect a rebuttal from Pawson. “It is big, and it is expensive, you know. It’s sophisticated architectural simplicity. This isn’t a religious thing, and it isn’t as simple as you can go. You can go a lot simpler than this.”
There are those, too, who say that Pawson’s rigorous aesthetic can lead to sameness and predictability, that one empty space looks much like another. Not so at all, says Schrager, who has worked with Pawson since the early ’90s and is currently finishing a hotel in West Hollywood with him. “There’s a very obvious and consistent sensibility there, but I could never tell what John’s work was going to turn out to be until I was in it,” says Schrager. “I’ve been around a long time, and I’ve seen architectural fashions come and go—shabby chic, high tech. John transcends fashion. He just continues to distill and refine his work over and over.”
At first, Pawson meant to work out of Home Farm, too. What is now the guesthouse was conceived in part as a studio. The Kjaerholm filing cabinet is all that remains of that plan. “I was going to have people from London, maybe hire people locally. And then I get here, and I can’t even think of working. It’s like my brain just…which is nice.”
He says he is having a hard time keeping up the pace of his early career. The constant travel wears him down. “It used to be easy, but now it’s… Also, it’s very intense. You’re always trying to do something very special.”
Slowing down for Pawson isn’t all that slow.
He takes photos constantly and has always used the camera as his third eye. In 2017, Phaidon published Spectrum, a book of his photos, many of them first posted on his Instagram (“I said, ‘Well, I’m not a photographer,’ and they said, ‘You are a photographer,’ so now I’m a photographer”). A collection of black-and-whites from around Home Farm will be sold as prints by Pawson’s photography dealer, Carrie Scott, this fall. And then there’s a new cookbook he’s collaborating on with Catherine (“a lot of vegetarians, but of course, you have to put in meat and things like that”).
He keeps tinkering with Home Farm, too, even if that means shifting something an inch to the left or an inch to the right to catch a slant of afternoon sun. “There isn’t a point where you could just walk in and it’s done, you know?” It’s Pawson’s way of stopping to smell the roses. Except without the roses.
**This story is from an excerpt that appeared in Wall Street Journal Magazine.
A collection of black-and-white photographs taken by John Pawson at his farm will be sold as prints this fall by his photography dealer, Carrie Scott, not Phaidon. (September 18, 2019).

