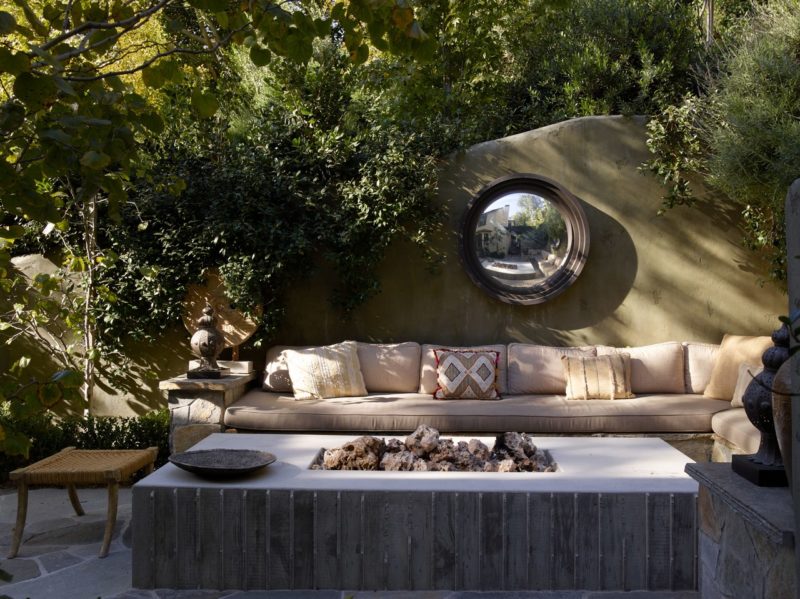When it’s raining in Paris, designer Jean-Louis Deniot simply hops on a plane to his blissful hideaway in sunny Los Angeles.
Jean-Louis Deniot’s travel schedule reads like the index of a world atlas. Since establishing his Paris-based architecture and interior-design firm at age 26, nearly two decades ago, the French native has risen to global design-star status. Known for luxurious and eclectic, yet decidedly contemporary interiors, the Architectural Digest AD100 designer currently has projects on five continents, from Beverly Hills to Manhattan, London to Moscow, and in alluring destinations such as Hong Kong, Bangkok, New Delhi, and Chandigarh, as well as both sides of the Strait of Gibraltar, in Tarifa and Tangier.
Given his far-flung exploits, Deniot’s Los Angeles getaway, nestled in the hills above Sunset Boulevard, serves as a well-earned retreat.
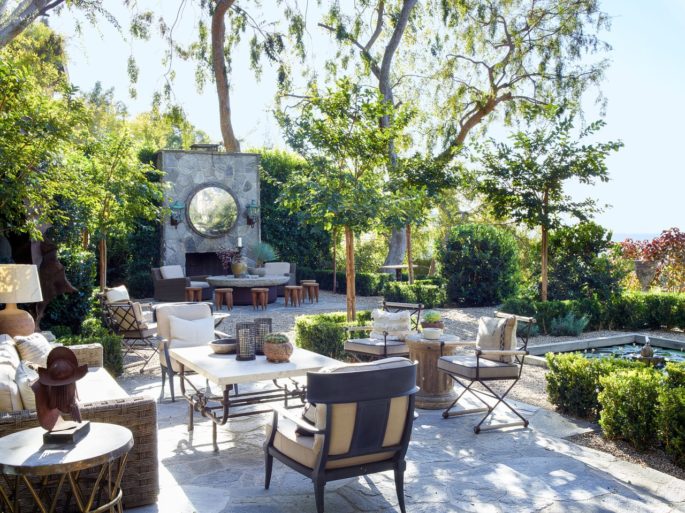
On the terrace, wrought-iron Cleo Baldon armchairs and a RH sofa and armchairs surround a stone-topped cocktail table that once belonged to Cher. Fireplace by Shrader Design with vintage convex mirror.
“The light in Los Angeles is the most beautiful in the world.” Deniot began visiting L.A. nearly 20 years ago, and he insists that there is no place more exotic for a Parisian. “I love the eclecticism of the architecture and cultures. Los Angeles is 20 cities within one,” he explains. “Every night of the week you can have a completely different experience. There are so many different tribes. That’s what makes it so fun.”
Eventually Deniot decided he wanted a place of his own. When he discovered his 1930s residence, he was immediately seduced by its fairy-tale quality. “I knew right away it was a keeper,” he says, speculating that the 260 square metre home’s Tudor-esque exteriors coupled with its Spanish-style interiors were likely the creation of a set designer or someone working for the Hollywood studios of the era.
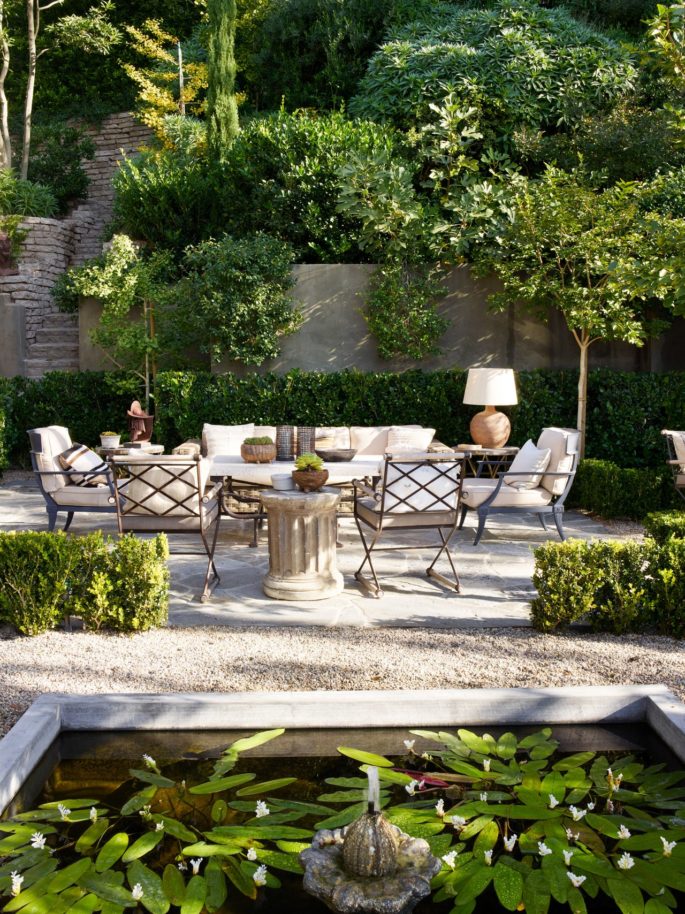
The garden’s pond is by Shrader Design and features a centrepiece from a Los Angeles estate.
Deniot began plotting what would become a two-year renovation during extended stays in California. The hideaway, which he shares with his partner, real-estate and tech entrepreneur William Holloway, sits on an expansive oversize lot.
“In L.A. people tend to build the biggest possible houses their land can accommodate,” he explains. “I did the opposite. I kept the house modest and extended the gardens.”
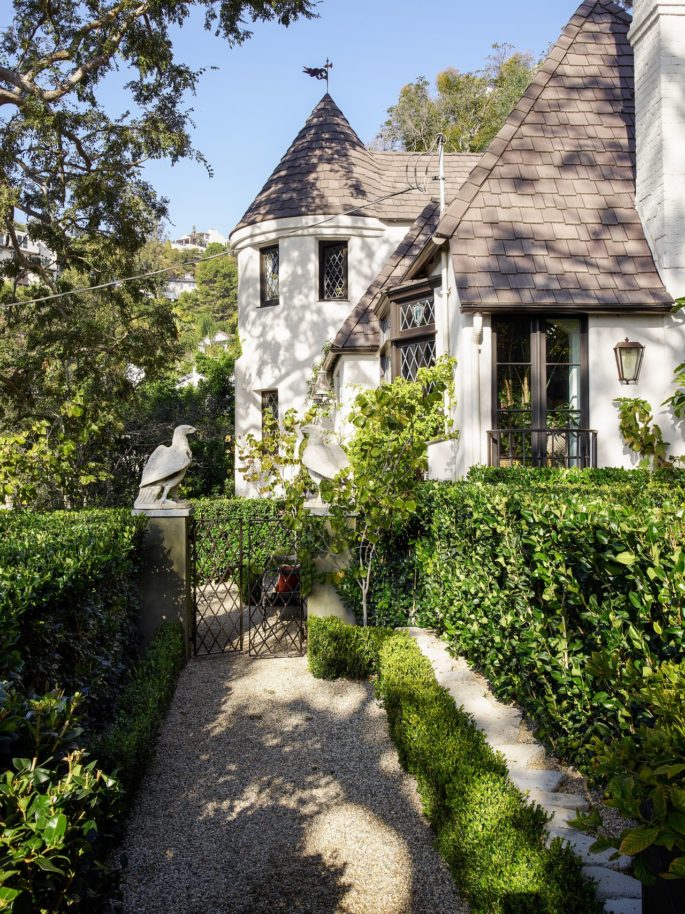
The 1930s home features a Tudor-style exterior and gardens by Scott Shrader Design.
To tackle the challenge of creating a gracious garden on a tricky hillside site, Deniot brought in L.A.-based landscape designer Scott Shrader.
“We literally carved out space,” Shrader says, “Jean-Louis wanted the garden to be romantic, meandering, and filled with lovely smells and the sound of water. He had a vision of relaxed al fresco entertaining that unfolds from one discrete space to the next,” Shrader adds. (Indeed, the collaboration was such a success that Deniot penned the foreword to Shrader’s recently published book, The Art of Outdoor Living.)
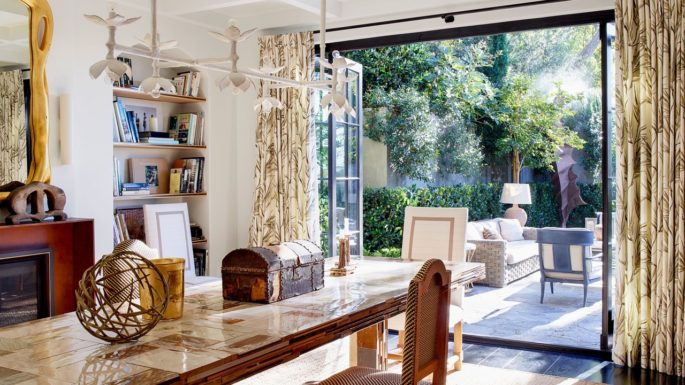
A custom chandelier hangs over the Piet Hein Eek dining table and Jacques Adnet and André Arbus chairs.
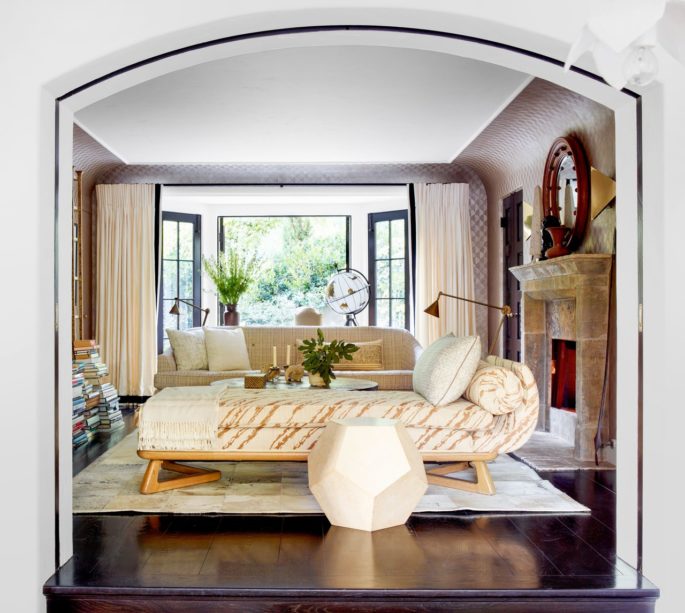
Library seating includes a T. H. Robsjohn-Gibbings daybed and a sofa by Deniot for Baker, covered in a Nobilis fabric. Vintage side table; Gio Ponti globe.
Deniot’s interior renovations included opening up the ground-floor spaces to effect a more generous indoor-outdoor flow and extending the second floor to create a large master suite. Whatever the project, he took particular care to ensure that every detail was executed in a way that suited the spirit of the space.
“When the house was built, the fashion was to turn one’s back to the city. We redirected the focus to take in the incredible views,” the designer says.
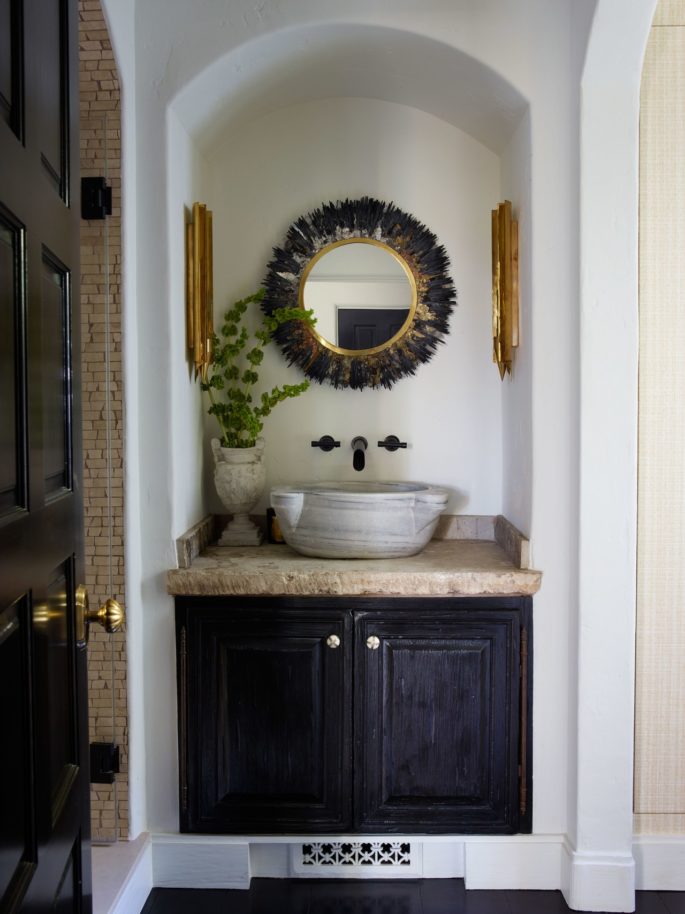
A custom Béatrice Serre mirror and Deniot-designed sconces hang over an 18th-century sink in the guest bath. The cabinetry is also by Denoit, with Anthropologie hardware.
New ceilings in the dining room and master bedroom were based on the existing architecture. Throughout the home, Denoit deployed materials such as textured plaster, hand-chiseled stone, brushed and stained wood, and large oak planks that mimic the original floors.
“My rule of thumb is that it’s OK to be eclectic in terms of furnishings; however, architecturally the vocabulary needs to be one single language,” the designer explains.

In a niche under the stair, an 18th-century American armchair covered in raffia stands with an 1880s bronze floor lamp and a 1940s André Groult gueridon.
In contrast to the verdant landscape, the interior colour palette is largely restricted to white, black, and a pale golden hue that Deniot calls honey. “I wanted to introduce as many textures as possible within that constrained range,” he says of the furnishings, which were mostly drawn from a collection he has been accumulating for many years. Much of the furniture—including a Jansen game table with banana-leaf details and a set of Jacques Adnet dining chairs—is 1940s French, a period characterized by the use of light oak finishes. Touches of straw marquetry, embroidery by Jean-François Lesage, raffia from Bali, natural-fibre wall covering, cane, bone inlay, and cast iron all add to the highly tactile mix. “There is something from almost every corner of the world—India, Greece, Morocco,” Deniot notes.
“The irony is that this house is all about comfortable California living, but there are few American components. At the end of the day, you wonder if true California style isn’t really just about bringing together sunny vibes from all around the globe.”
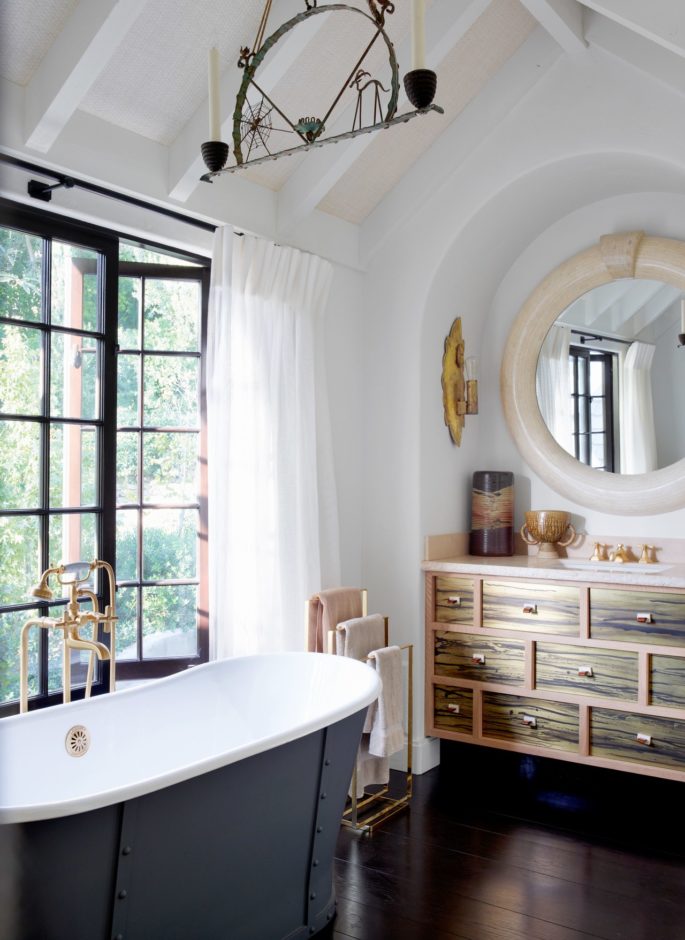
The light-filled master bath features bespoke cabinetry with hardware from Anthropologie. Tub by Aston Matthews. Vintage French chandelier and sconces; Karl Springer mirror.
*This is an excerpt from the original Architectural Digest article.

